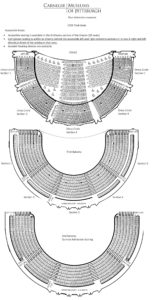The Carnegie Music Hall seats just fewer than 1900 patrons. Follows is a description of the seating configuration. Keep in mind that the directions left and right are, in relation to your entry point, at the back of the theater. The Hall has three floors of seating: the orchestra and dress circle are on the first, the first balcony is on the second, and the second balcony is on the third floor. The seating in the Hall is numbered beginning with seat number 1 being the left-most seat in that section.
The Orchestra seating is the closest to the stage with three sections: Left, Center, and Right. The first row is Row A in Orchestra Left and Right and has 7 movable seats that have more leg room to accommodate guests with any special needs, and the rows in both sections go from A to H. Row H is also movable seating that can easily accommodate guests with wheelchairs. In Orchestra Left and Right there is only one aisle seat for each row. In Orchestra Left the aisle seat is seat 10 in rows B through D, seat 9 in row E, seat 8 in row F, and seat 7 in row G. In Orchestra Right the aisle seats in all rows are all numbered seat 1.
The Center of the Orchestra goes from rows A to L, with accessible aisle seats on both sides. Rows A through C are numbered 1 to 9, Rows D through G are numbered 1 to 10, and Rows H through L are numbered 1 to 11.
The Dress Circle, on the first floor, is split into 5 sections – section 1 is the left most section and section 5 is the right most, with section 3 being right in the center. These sections curve around behind the Orchestra in a semi-circle. The Rows start at A and end at G, totally 7 rows.
The First Balcony is similar in set-up to the Dress Circle. The Rows start at A and end at J. Rows A through H are accessible only by stairs. There are 5 sections with 9 Rows each, with the exception of the center section which has 8 rows.
The Second Balcony is all general admission, open seating. You may be assigned a number, but this is not a seating location. There are 614 seats in the second balcony that are laid-out almost identically to the first balcony, with five sections with 8 rows each, with the exception of the center section which has 7. You will be able to take any open seat in the second balcony with your general admission ticket.





